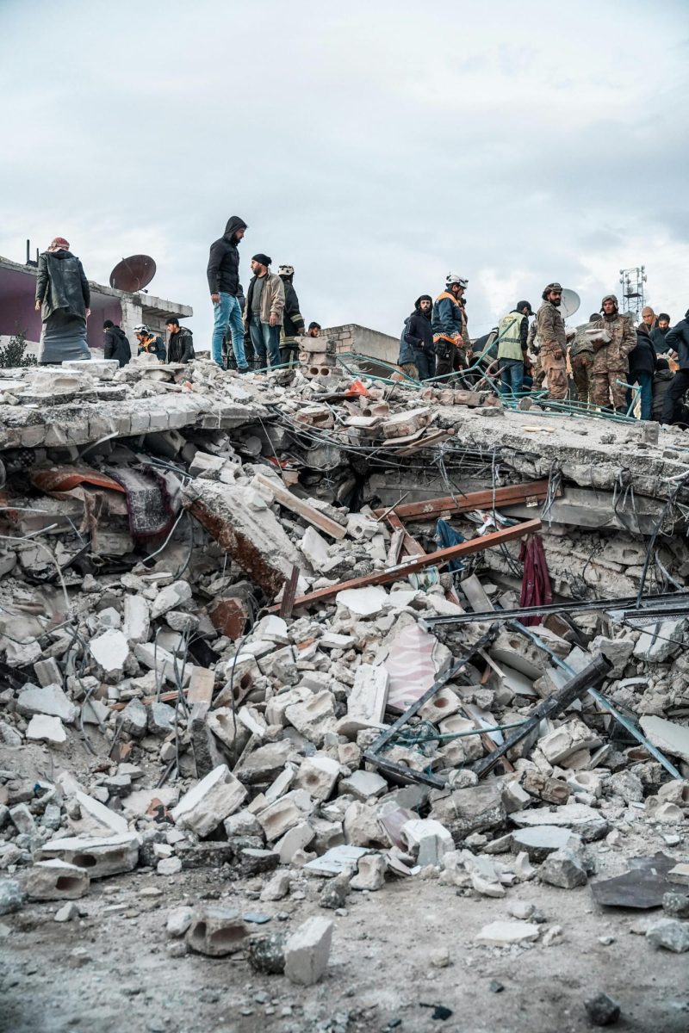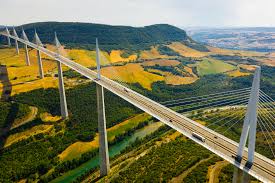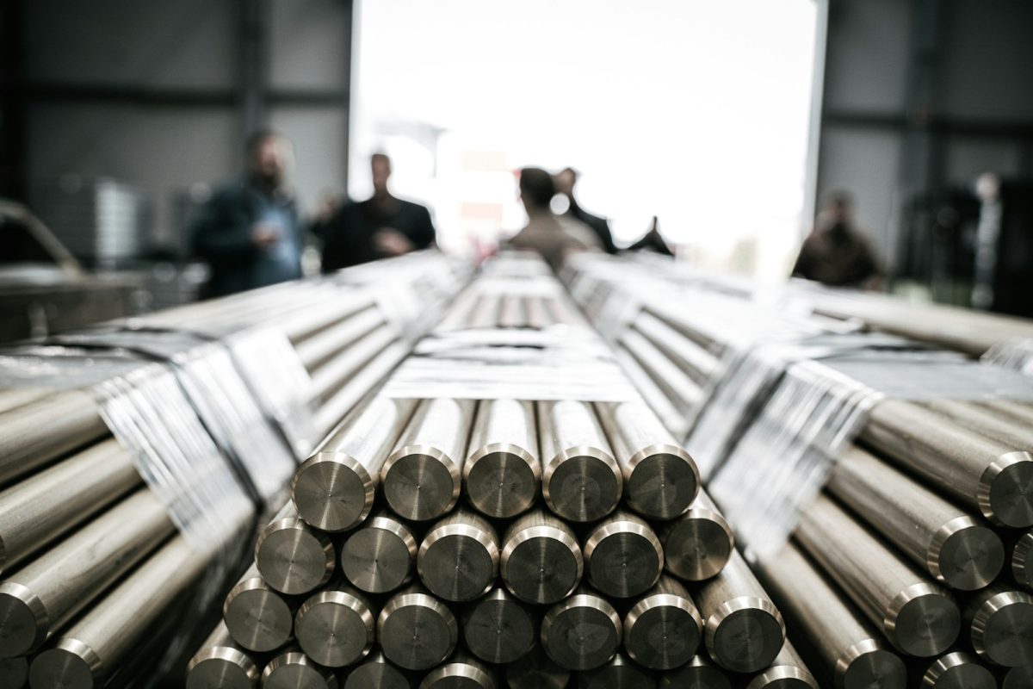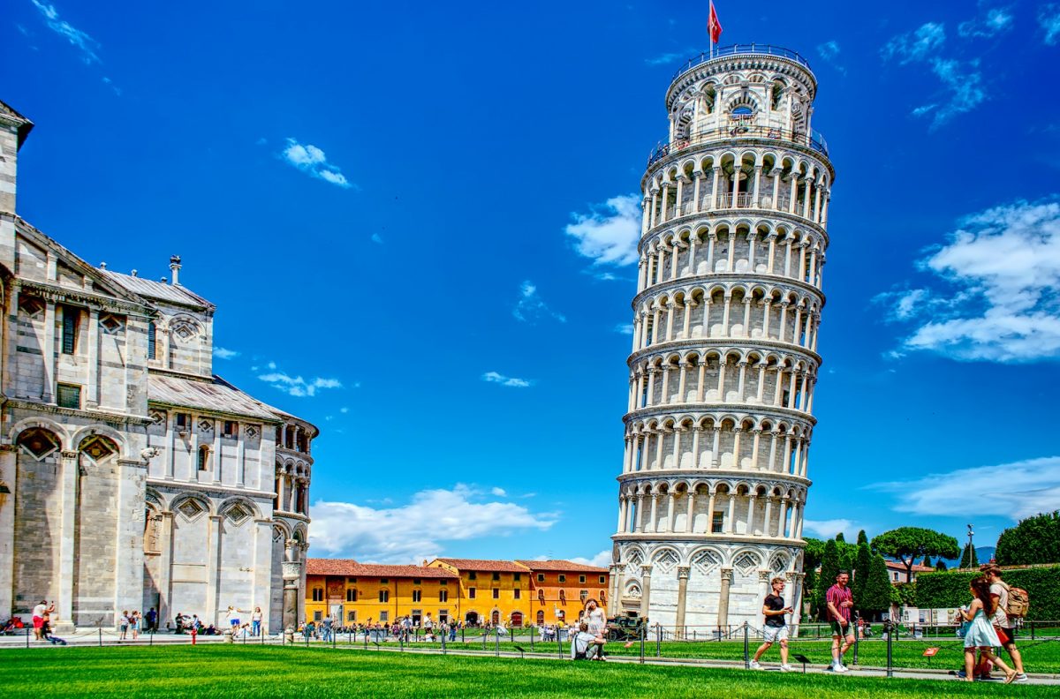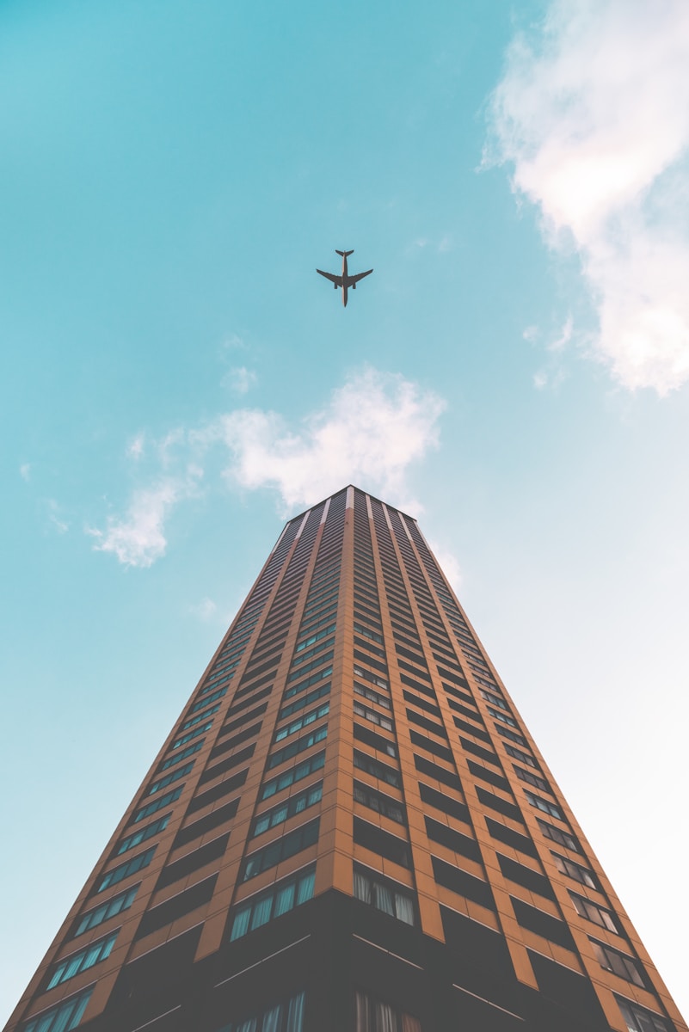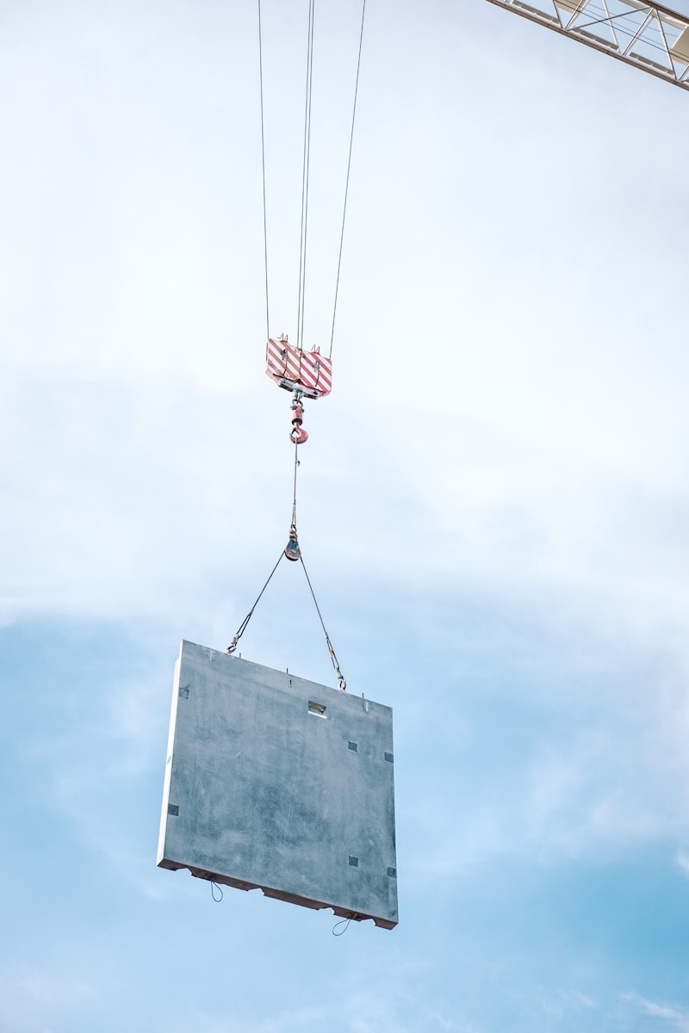What is Seismic Engineering and why do we need it
According to Britannica in related stories, Earthquake-resistant construction is manufacturing a building or structure that can withstand earthquakes. It lowers human deaths and gives more structural protection. Earthquakes are hazardous as they can shake buildings sometimes violently and usually, structure falls because according to Publicsafetyieee in related stories, tectonic plates in the earth’s crust and mantle grind and suddenly shift together. The shift produces a massive energy burst that travels through the ground from the epicenter in concentric waves.
New material used for building earthquake-proof buildings
According to Publicsafetyieee, scientists are using a range of materials from shape-memory alloys to invisibility cloaks to fibers created from synthetic spider silk. Shape-memory alloys are metals that change shape only when cold, the temperature the shape-memory alloys should be is -100 degrees Fahrenheit Celsius which is -148 degrees Fahrenheit. They are very ductile and create a damping effect due to how they can make heat very low. Invisibility cloak involves rings that surround the building’s foundations, these rings will divert any seismic wave that comes at them. The invisibility cloak displaces vibrations instead of dissipating the Seismic waves and can be made from ideal materials (trees, steel, metal, etc..). Spider silk is very elastic and more durable than steel but the exact application to prevent Seismic waves is still unknown, but it does other things like power grids, data networks, etc..).
5 important elements of earthquake-resistant buildings
According to optimum seismic in related stories, these are the 5 important elements in order to build earthquake-resistant buildings. Diaphragms which are usually horizontal, transmit lateral loads to vertical-resisting elements of a structure, they are mostly known as floors and roofs. Shear walls are vertical design elements used to resist in-plane lateral forces. Earthquake-resistant buildings usually use this at the deck of the building and are strengthened horizontally. Cross-bracing features diagonal supports that can intersect and can be accomplished by a variety of columns, braces, and beams that aim to transfer Seismic loads back into the ground. Trusses are used to add strength to where diaphragms. These are common diagonal structures that fit into rectangular angles of a frame. Moment-resisting frames are an assembly of beams and columns that are flexible but are rigidly connected to the columns. The resulting frame provides resistance to flexible movement in columns and beams while they remain rigid. It’s important that the frames be somewhat flexible and the strategic location must be in place to reduce Seismic waves. The most important part about the frames is the steel frames being secured by the foundations so the frames should be rooted and connected.
Why concrete isn’t good and is good for earthquakes and conclusion
According to Publicsafetyieee and Scientific American both in related stories, Publicsafetyieee states concrete itself isn’t good for earthquake-proof buildings even though it has high strength, this is because concrete has very little place because of its strong weight, so it’ll crack. Scientific Americans could agree to this but they said that adding a flexible steel skeleton called rebar enhances concrete to withstand force. In conclusion, earthquake-resistant construction is manufacturing a building that can withstand earthquakes and requires things like alloys, cloaks, diaphragms, etc..). Concrete isn’t good unless you add rebar so it can withstand force.
Related Stories:
https://www.scientificamerican.com/article/how-to-engineer-buildings-that-withstand-earthquakes/
https://www.britannica.com/technology/earthquake-resistant-construction
https://www.preventionweb.net/news/how-we-can-make-buildings-earthquake-proof
Take Action:
https://www.gofundme.com/f/japanese-craft-revival-after-earthquake
https://www.gofundme.com/discover/earthquake-fundraiser’
